Modular House
Large-format solid wood panels are key to our modular houses.
Our panels consist of several, cross-bonded layers of solid wood.
Large-format solid wood panels are key to our modular houses.
Our panels consist of several, cross-bonded layers of solid wood.
Architectural diversity combined with flexible design and construction – this is what makes our modular wall stand out. A solid wood panel of spruce, with the room-facing finish as a visible quality surface, loam rendering or drywall acts as a load-bearing basic element.
The façade can be designed optionally in a render, wood or exterior surface. This (film-free) construction method which is capable of capillary diffusion thus guarantees healthy living without artificial ventilation and maximum protection against summer heat.
Roll or Swedish cladding
A weatherproof panel of wood fibers is applied to the insulation for the timber façade. This prevents both moisture and wind from getting into the structure. Rear ventilation battens which support the actual timber façade are attached to the weatherproof panel.
The façade is designed entirely according to the customer's wishes. So we can offer any type of timber cladding that is available on the market. Whether open rhomboid cladding or triple-layer panels.
We use cross-laminated timber panels on the room side of our outer wall construction. They are airtight so there is no need to use films or the like.
Our modular house walls are insulated with natural insulating materials, such as wood wool or cellulose. These construction materials are mainly untreated and are unobjectionable in terms of building ecology. As the load-bearing timber components have a high insulation value, construction time is dramatically reduced compared to brick-built or concrete houses.
Protected against the weather, the components are largely prefabricated as modules on our company premises. This dramatically reduces the construction time and we can start on production of the modules before the master builder is on site the first time. Depending on requirements, it is also possible to significantly minimize the construction time with visible quality surfaces and wood paneling.
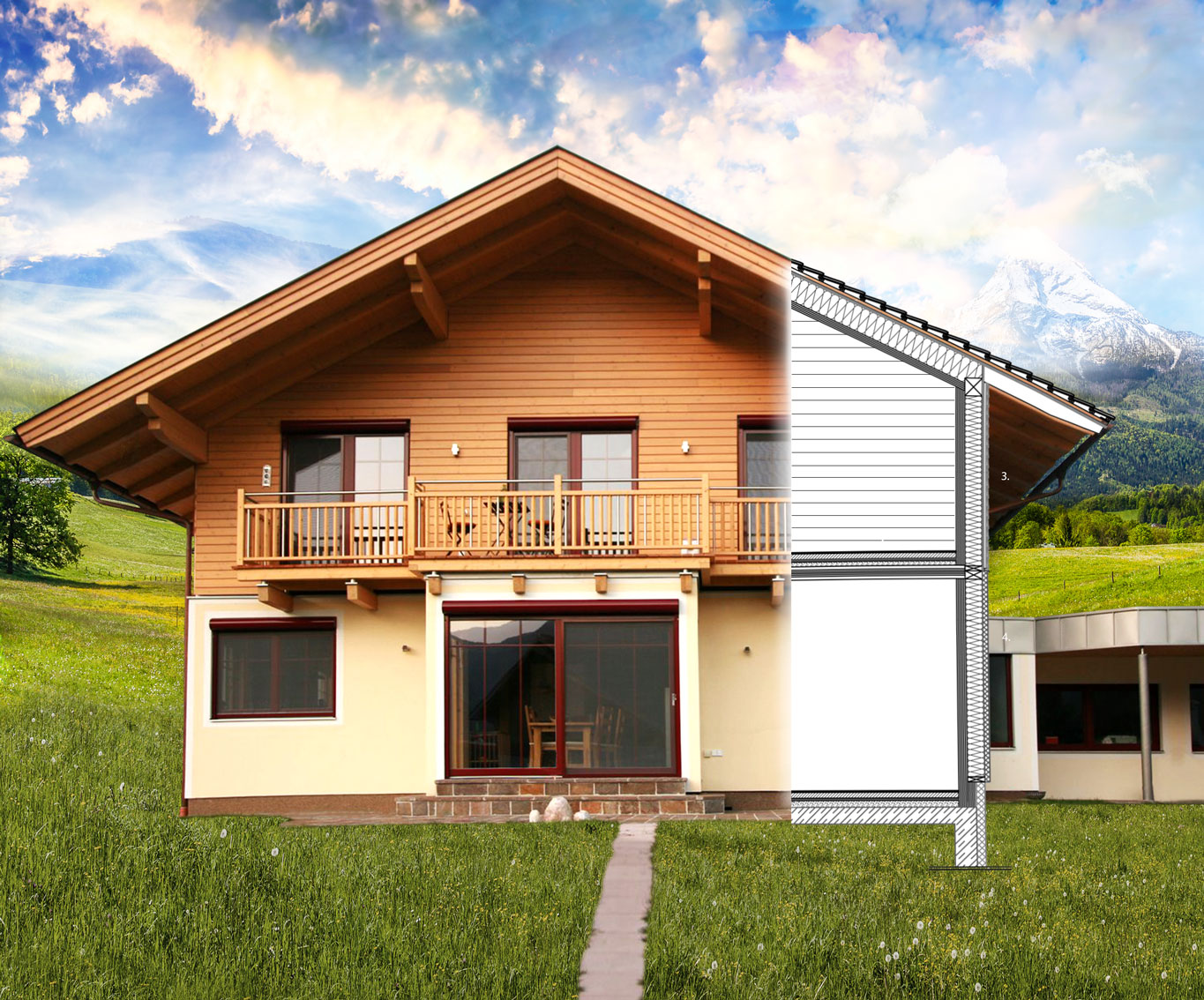 1
2
3
4
5
1
2
3
4
5
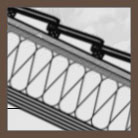
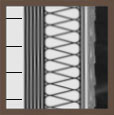
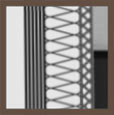
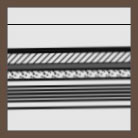
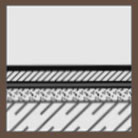
We only use native mountain woods. Our wood is harvested in the winter, air-dried for 1 year and then finally dried technically to 13 %. All woods are free of heartwood and crack-free – for the highest quality requirements.
The most common tree species in Austria due to its natural distribution in the mountains. More than 50 % of Austria's forest area is covered with spruce.
The pine is also known as the fir and is another major, native tree species used commercially with durable heartwood and good impregnability.
In addition to a large number of positive characteristics, the larch is also particularly decorative. Its color can range from reddish-yellow to bright red or even an intense red brown.
A reasonably priced alternative to the very expensive Swiss stone pine due to its similarity in appearance and smell to the Swiss stone pine. It is relatively lightweight and yet good to machine, impregnate and dry.